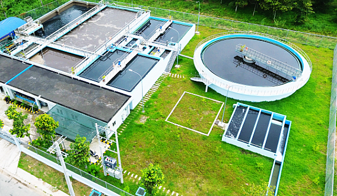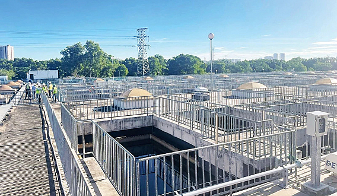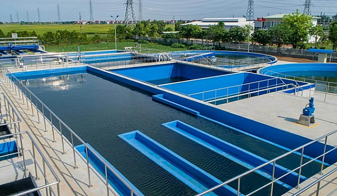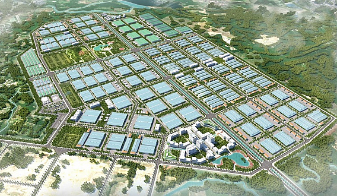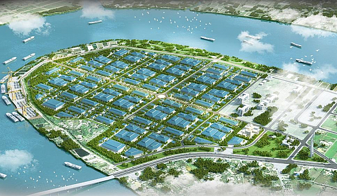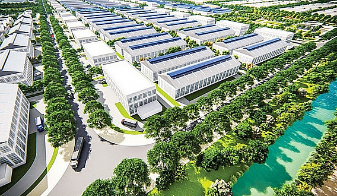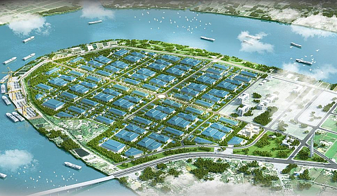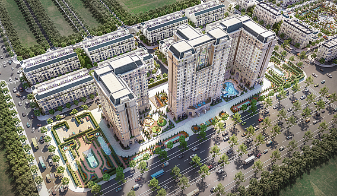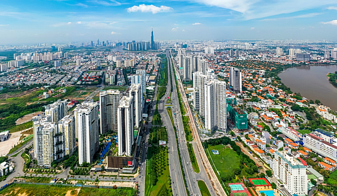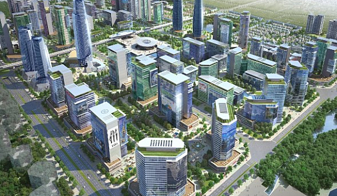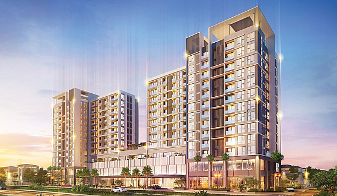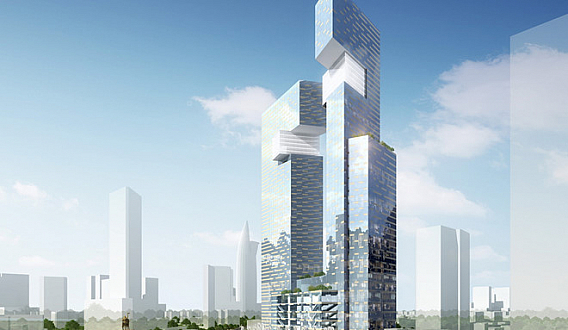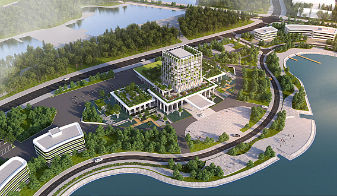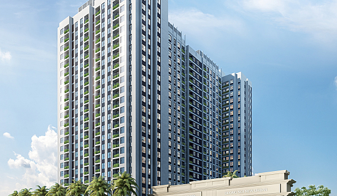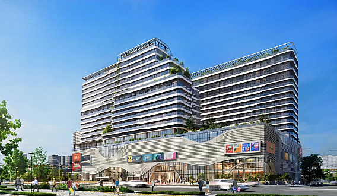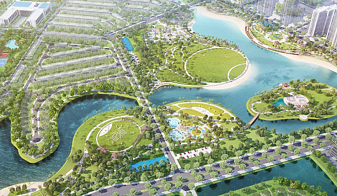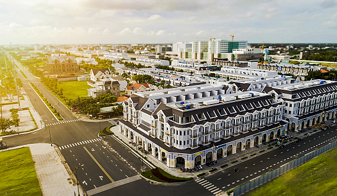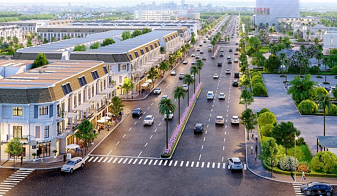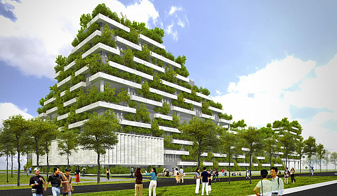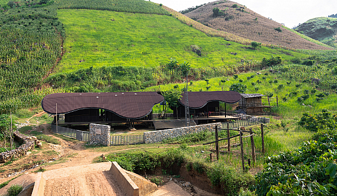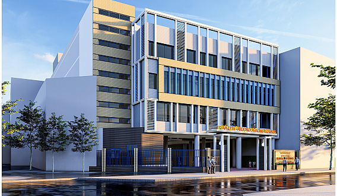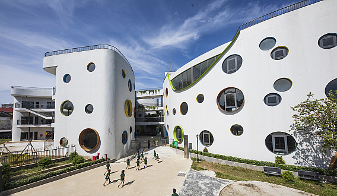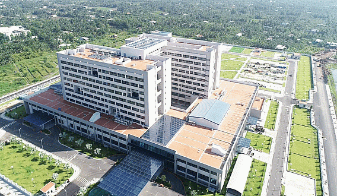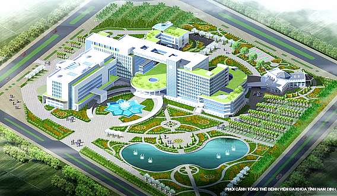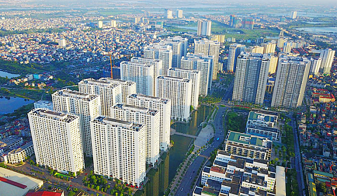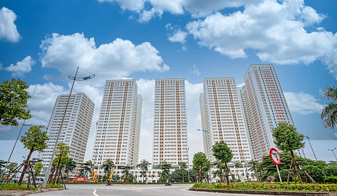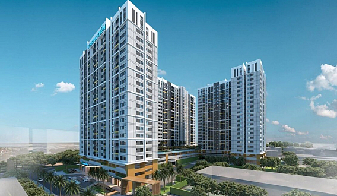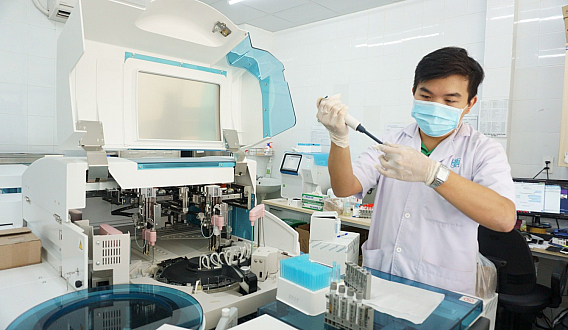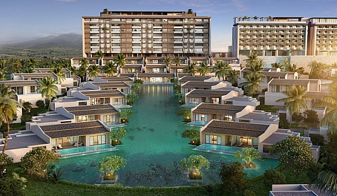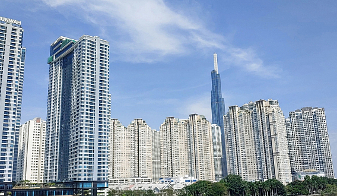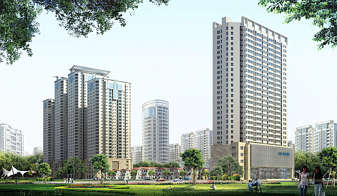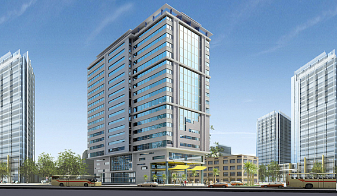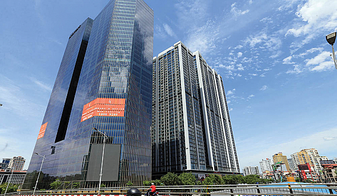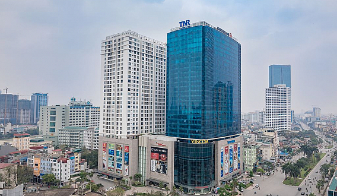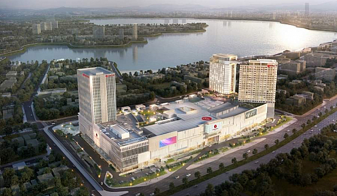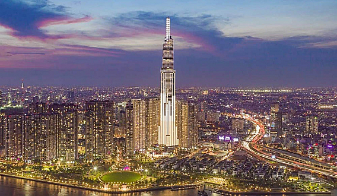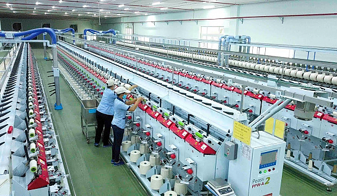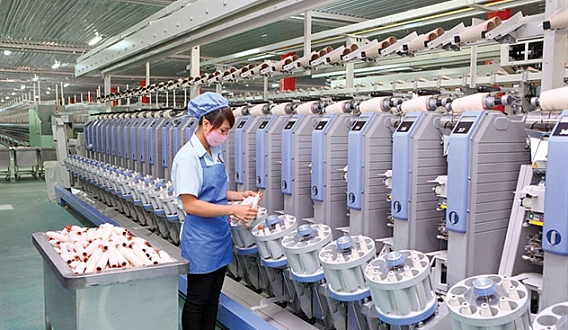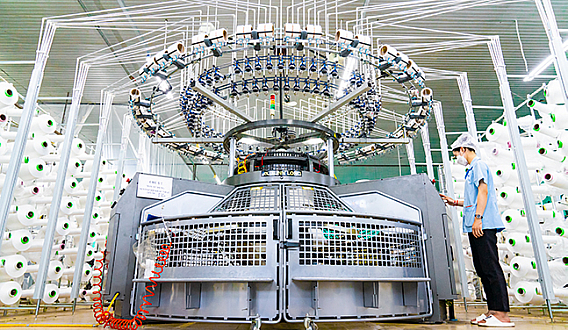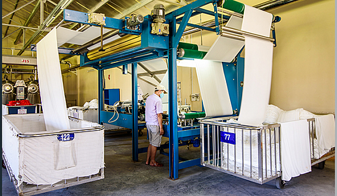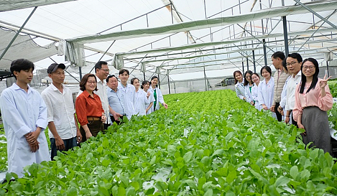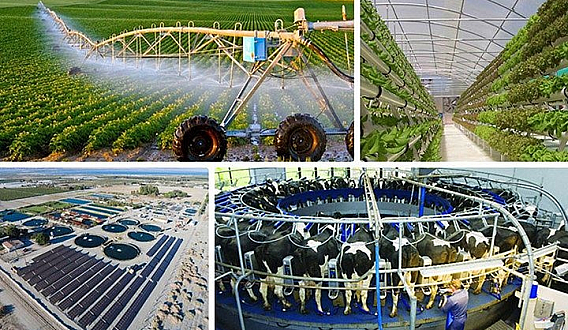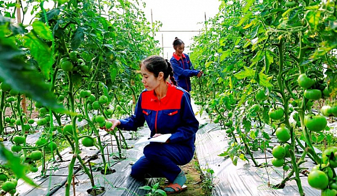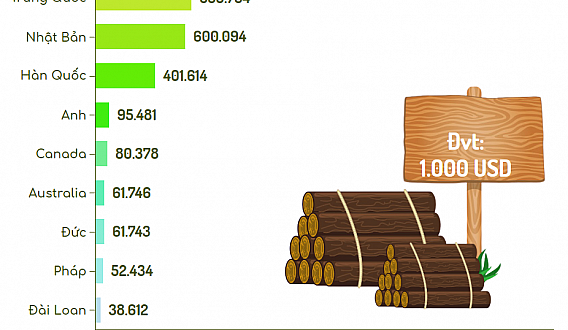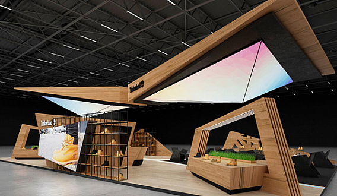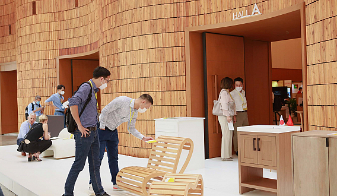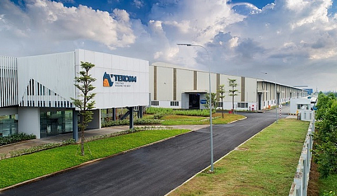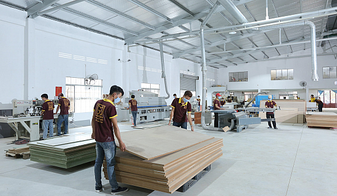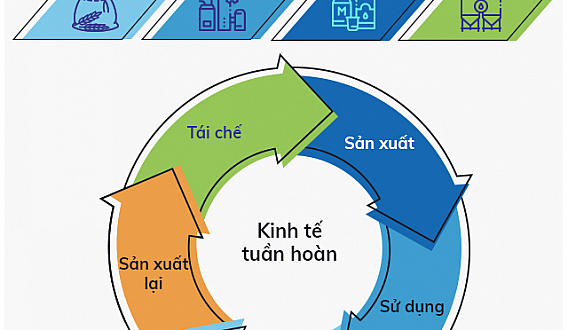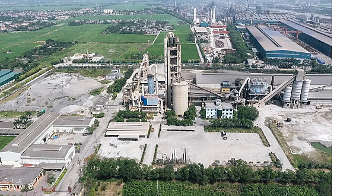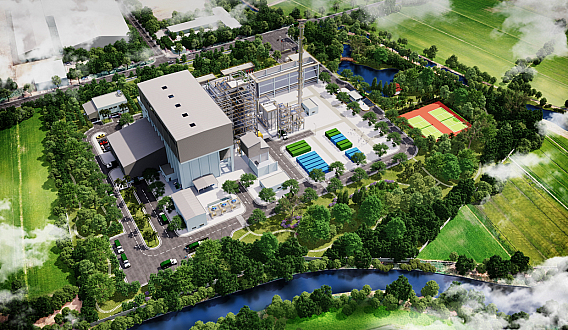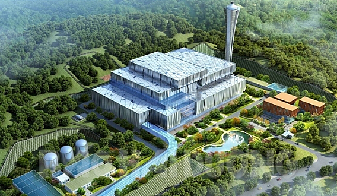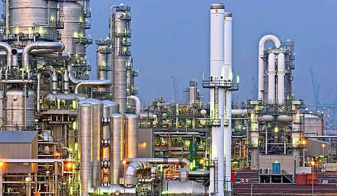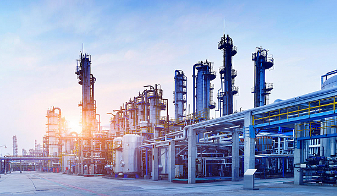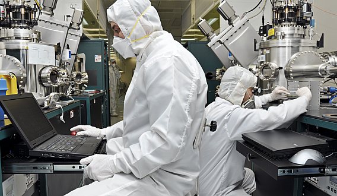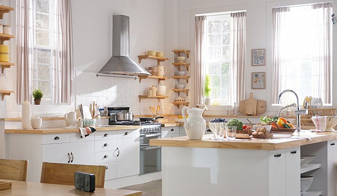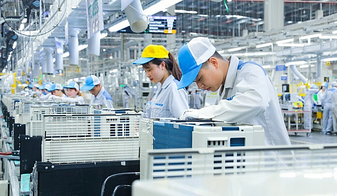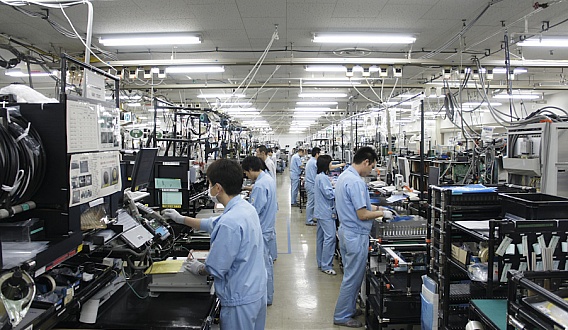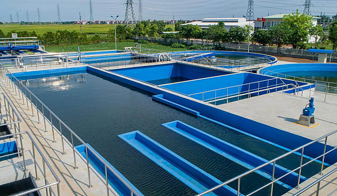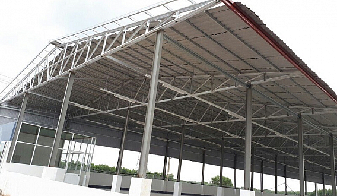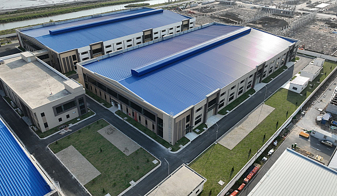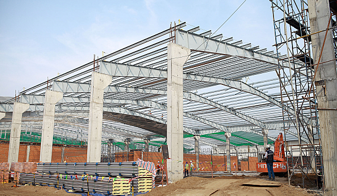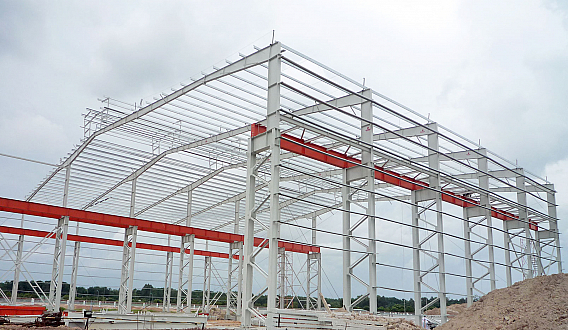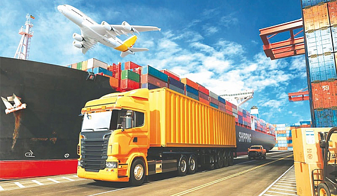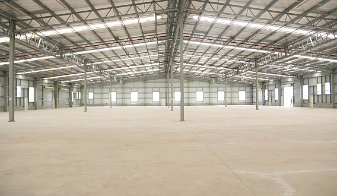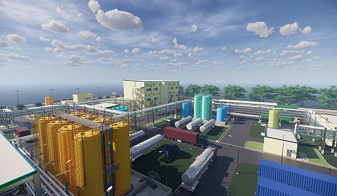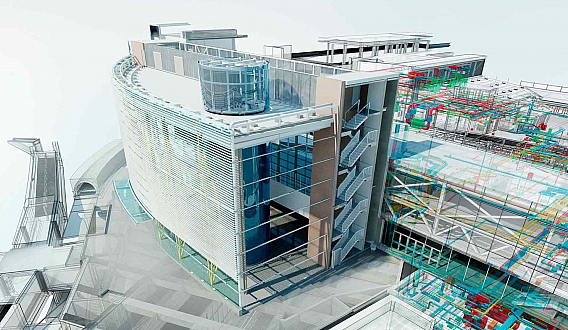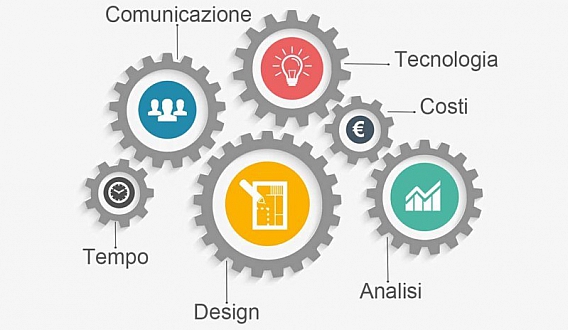9 tips for designing a production warehouse
9 tips for designing a production warehouse
Designing a production warehouse is especially important for manufacturing businesses as it is where production activities take place, and where workers produce goods on a daily basis. Therefore, designing a warehouse to the correct standards, with good quality, not only helps investors maximize land use and save investment costs but also contributes to creating the best working environment for workers, thereby increasing labor productivity.
To design a beautiful, high-quality and functional production warehouse, design contractors and investors need to comply with the rules and regulations of warehouse design.
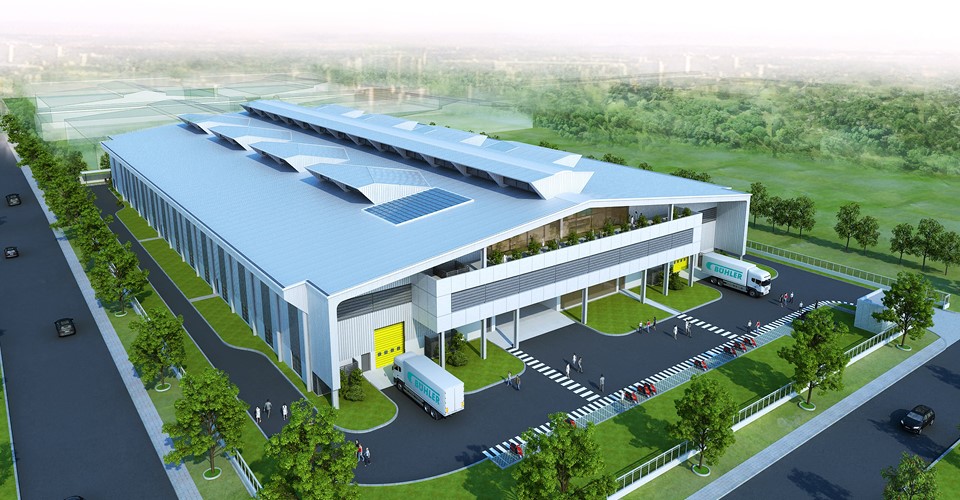
Here are 9 tips for designing a production warehouse that you should consider
Architectural design of the overall layout should begin by grouping workshops, facilities, and equipment according to each specific function, based on the characteristics of each group. Then, arrange and allocate them based on common production relationships.
01. Industrial land zoning for production warehouse design
Based on the intended use, warehouse floor plans are often divided into the following areas:
- Front area of the warehouse: This is where the entrance gate, security office, administrative buildings, product display room, etc. are usually built. They can be concentrated or scattered, depending on the scale and overall planning structure of the industrial zone.
- Production area: This is where the main production workshops, auxiliary production workshops, and production lines are arranged.
- Supporting production area: This is where facilities such as power plants, substations, control rooms, pump stations, technical networks, etc. are located to serve the main production line.
- Storage and transportation unit area: This area is often used to store raw materials, finished products, and to operate and maintain transportation equipment.
02. Zoning according to transportation volume of each workshop
To save time and increase labor productivity, and to facilitate efficient production and transportation, the factory floor should be divided into the following areas:
- Area with the highest transportation volume: this is usually where raw materials are received and finished products are shipped.
- Area with average transportation volume: this is typically an intermediate transportation area between workshops.
- Area with low transportation volume: this is the end of the production line.
03. Zoning according to the level of labor usage
To organize the flow of personnel and materials effectively, the factory can be divided into areas based on the density of workers in each workshop, into the following areas:
- Area with high labor usage.
- Area with low labor usage.
- Area with average labor usage.
04. Zoning according to cleanliness, danger, and fire/explosion hazards
To facilitate the placement of personnel and equipment appropriate for sanitation characteristics, fire/explosion hazards, etc., the factory should be divided into the following areas:
- Non-toxic, clean and safe areas.
- Areas with low toxicity.
- Areas with high toxicity.
- Areas with high fire/explosion risk.
05. Layout design of the overall factory building
After zoning the workshops based on different criteria as mentioned above, the design teams need to analyze, evaluate, and synthesize their experiences to come up with the most optimal architectural layout design that reconciles all the factors and proposes it to the investor.
Below are some principles that should be considered when designing the overall layout of a factory:
- The front area of the factory is usually a traffic area for partners to contact and employees to work. The traffic here is mainly walking, clean, and beautiful. Therefore, they are often arranged in front of the factory, next to the main traffic route, with a dominant direction of cool wind as part of the factory's architectural face. However, depending on the scale, organizational structure, and orientation of the investor, they can be concentrated in one area or dispersed to all production workshops.
- The production area with many workshops has many different production functions, hygiene characteristics, large or medium transportation volumes, and the movement of vehicles in the area is mainly for non-rail vehicles (cars, electric carts, conveyors, etc.), so they are often distributed in the central position of the land area, next to the front area of the factory, and according to the principles of ensuring hygiene, reasonable distribution of labor density and transportation volume.
- The auxiliary production area is usually located next to the main production areas, behind the factory, near the flow of goods transport and warehouse system of the factory.
- The warehouse and transportation service areas are usually located behind the factory and near places that can easily access the transportation system to transport raw materials and finished products in and out. They are often located at the end of the main wind direction to minimize smoke, dust, and reduce the possibility of environmental pollution from the factory's production.
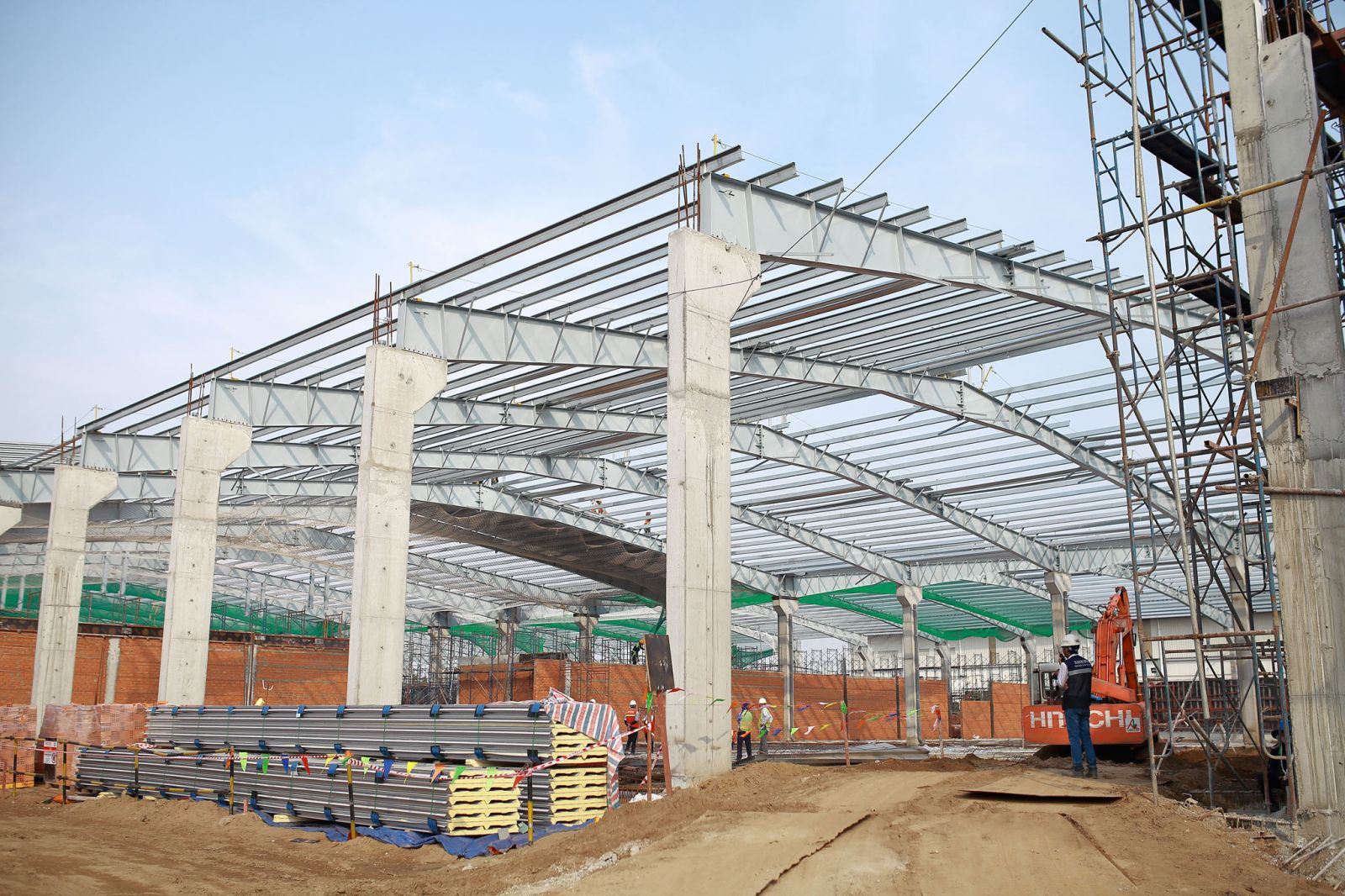
06. Flow of goods and people traffic on the factory site
During production and business, factories need to establish different traffic flows to easily control and ensure safety for workers.
- Goods flow: the flow of transporting goods and raw materials in and out of the factory.
- People flow: The main movement flow of workers when they come to the factory or interact between workshops.
- People flow and goods flow should be arranged neatly, independently, and not intersecting. Easy access to the internal and external traffic system.
07. Land saving, increasing building density.
Land is a finite and valuable asset. Therefore, when designing and constructing buildings, designers need to have a comprehensive and far-sighted view to come up with optimal solutions that help investors save land and avoid unnecessary waste.
-
Combining units into a block: If offices, administrative areas, and workshops have similar production characteristics, hygiene, climate, and construction specifications or have little impact on each other, they can be combined into a block. This consolidation will help investors save land and construction costs by reducing construction items, shortening the transportation network and technical pipelines.
-
Architectural design: The architectural design of the workshop is also one of the factors that help investors save land for construction. Generally, simpler designs help save land.
-
Increasing the number of floors: Increasing the number of floors will save land and increase building density. However, the number of floors allowed to be built must comply with the policies and regulations of the state.
08. Ensure easy expansion and development in the future:
-
Expansion and development in the future are things that need to be considered and calculated. Therefore, architects need to plan for land reserves from the initial investment stage so that investors can expand later. Avoiding the situation of having to dismantle, demolish, move to another construction site, which causes costs, waste, and is difficult to control.
-
This is the most important note that we should advise you to be cautious about. This note will give you 2 choices: designing a production workshop using pre-engineered steel frame structures or using traditional reinforced concrete structures. While pre-engineered steel frame workshops can easily expand, shrink or move to another location for reconstruction without affecting the structure and usage function of the workshop, this is not possible if you choose a reinforced concrete workshop.
09. Ensure the phased construction and completion of the designed architectural solution.
The industrial land must be divided into areas with different orientations according to each construction period according to the construction process of the workshop.
Therefore, architects and engineers need to have a comprehensive vision of the production organization, architectural space planning, and construction organization of the workshop to avoid the lack of coordination and waste of land and investment resources.

