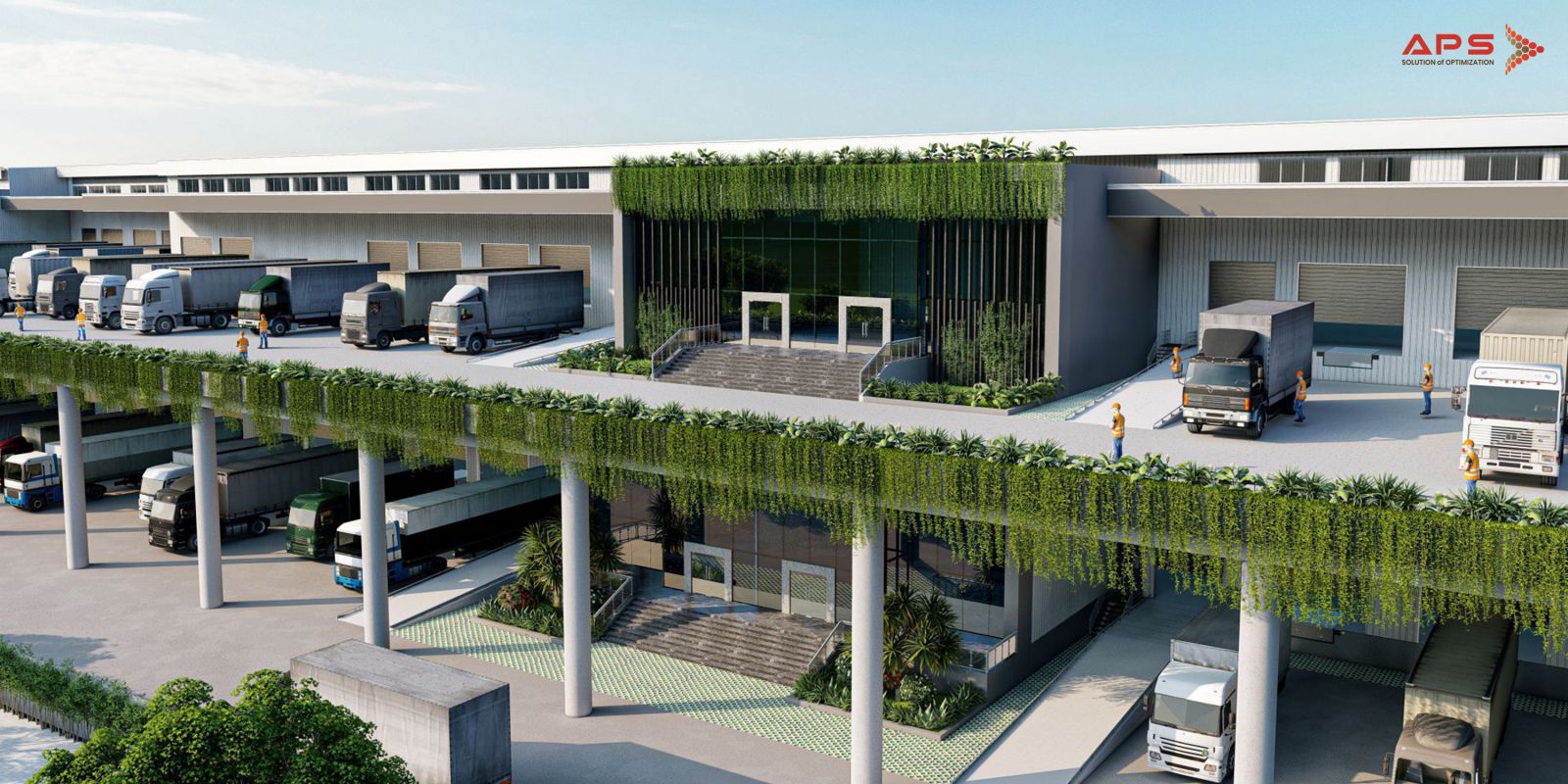Structural Design
In the field of industrial construction, the sustainability and efficiency of the structure are decisive factors in the success of a project. APS is proud to offer professional structural design services, combining practical experience with modern technology, helping clients create buildings that meet the highest standards of safety and quality.
At APS, we apply BIM (Building Information Modeling) technology to optimize the structural design process. This technology allows our engineering team to simulate the entire structural system in a detailed 3D model, down to the smallest details. As a result, potential issues are identified and addressed early, helping to minimize risks, avoid waste, and ensure the project’s schedule is met.

APS designs and builds BIM structural models for calculations and quantity takeoffs. The structural model is developed according to precise dimensions, correct details, and accurate scales, serving fabrication and construction. The model includes various structural elements such as reinforced concrete, steel structures, hollow floors, prestressed floors, steel connections, and load calculations and analysis for the building.
The BIM structural services provided by APS include calculations, detailed modeling in 3D, drawing detail development, clash detection between Architecture and Structure, and between MEPF and Structure. These services help clients save costs, time, and ensure a safer design. Our engineers have the capability to create a structural model with accurate information, allowing for clear visibility of complex locations, component details, building characteristics, materials, and other essential information for the project.

What sets APS apart is our dedication to each project. Our team is always ready to listen to the client’s needs and accompany them through every phase of the project, ensuring that the construction not only meets expectations but also exceeds them. Let APS help you build durable industrial facilities that will drive your business forward in the future. Contact APS today!
